2023
A - SXD - 0001
Architecture
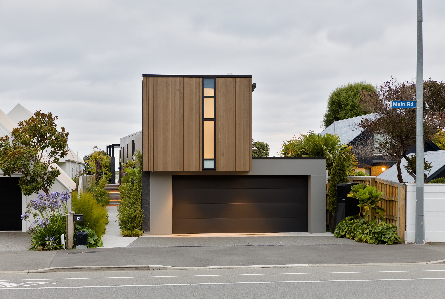

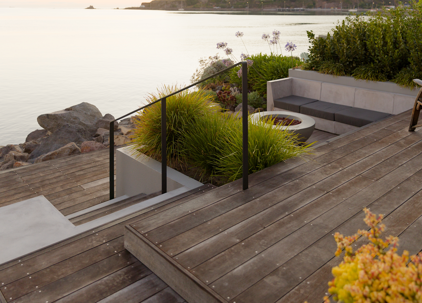
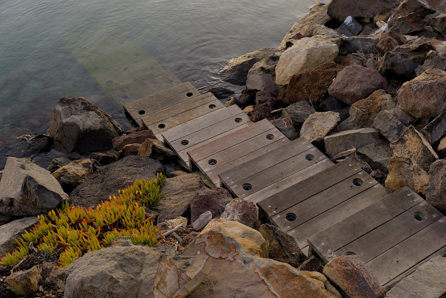
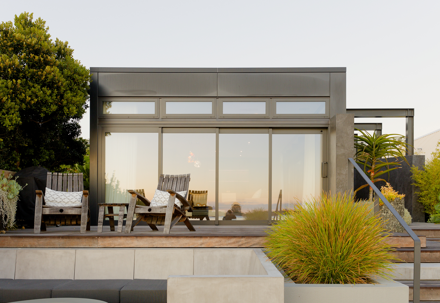
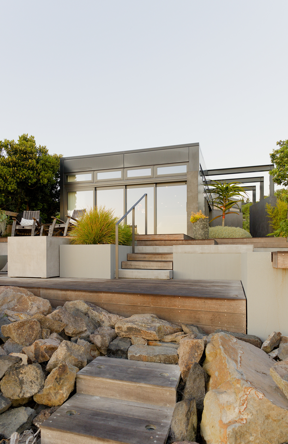

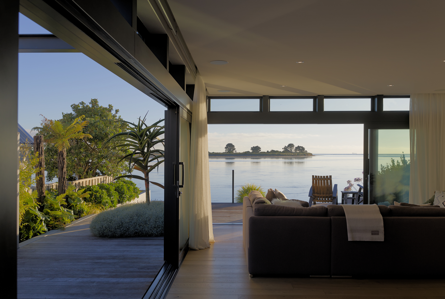
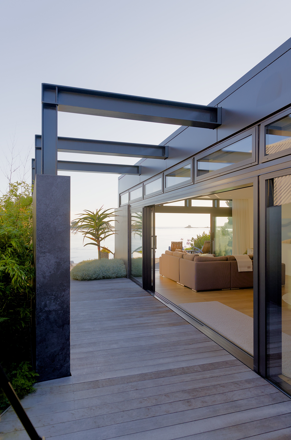
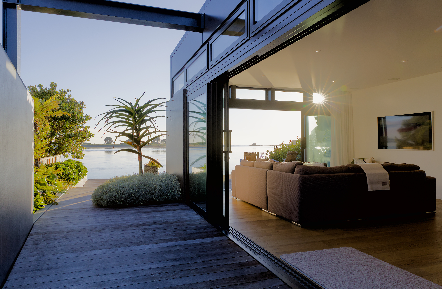
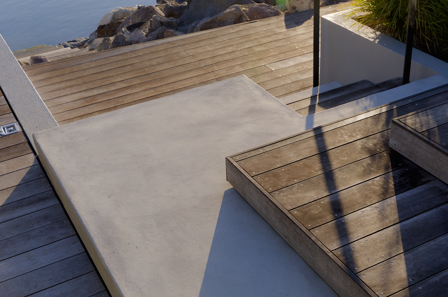
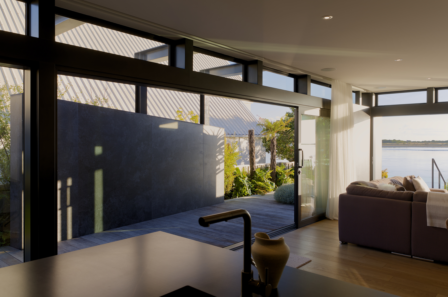
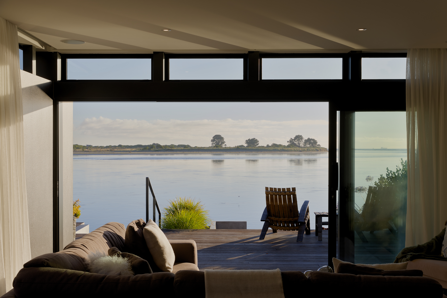
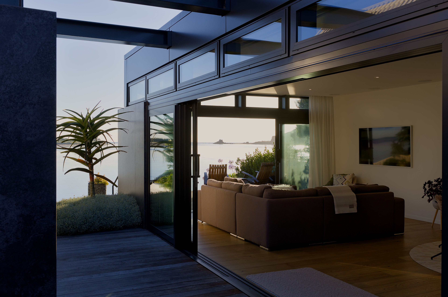
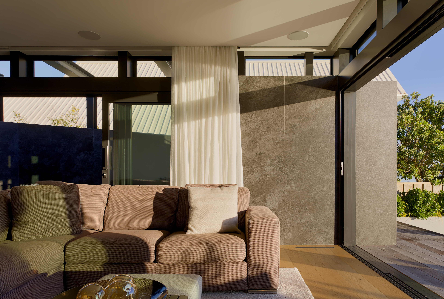
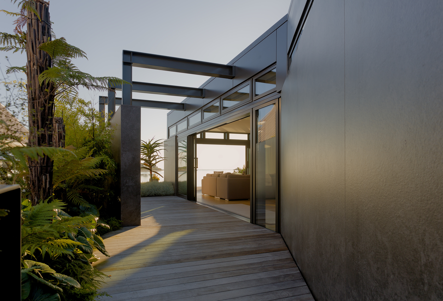
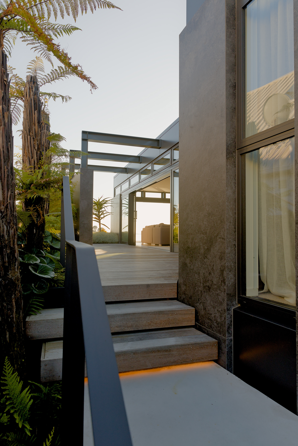

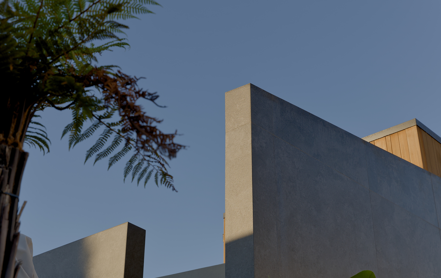

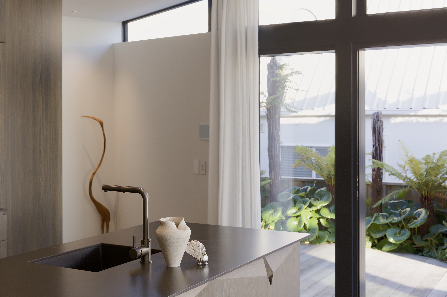
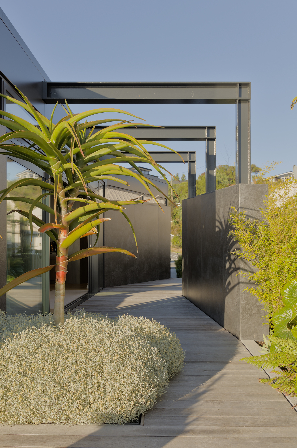

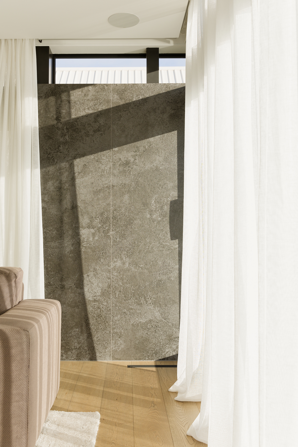

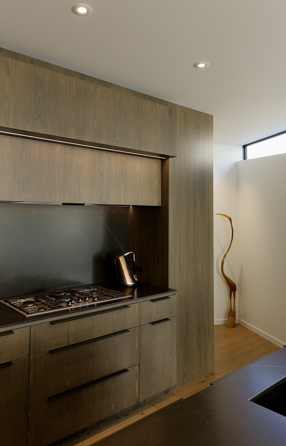
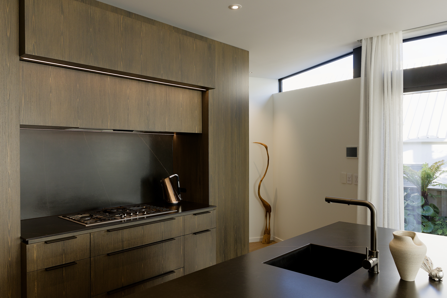
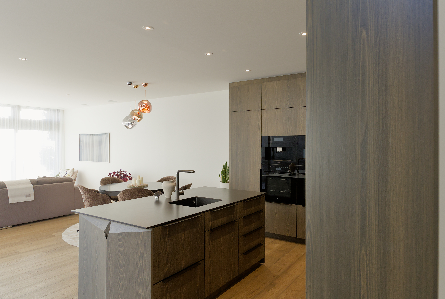

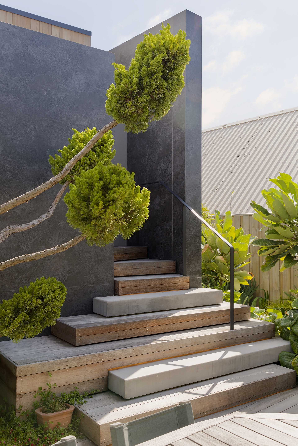



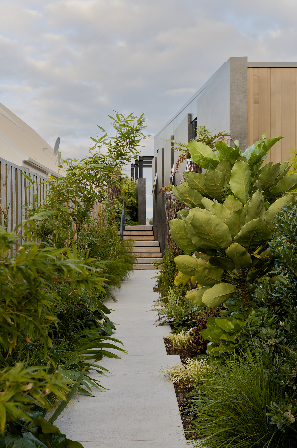
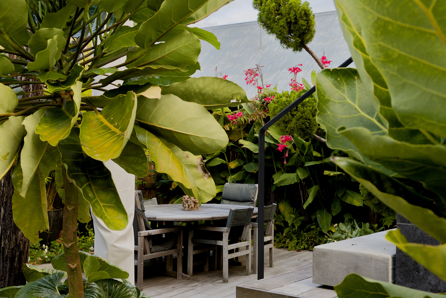
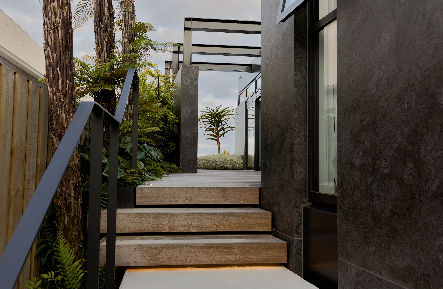
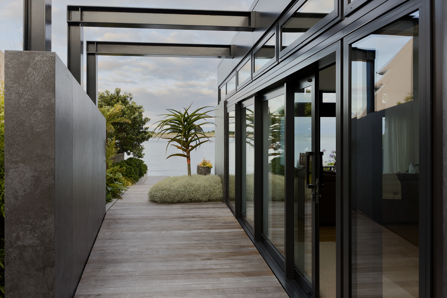
Project Description:
"The dwelling breathes with the sea—an open threshold of glass, suspended from steel, and sheltered beyond stone—a home entwined with nature."
Nestled along the estuary’s edge, this single-storey dwelling is an intimate retreat, carefully composed to balance privacy, openness, and a deep connection to its coastal surroundings. The client envisioned a home with a small footprint yet rich in spatial experience—one that invites the breath of wind and rhythm of water inside while sheltering moments of solitude.
The entrance is defined by towering monolithic stone walls, establishing a line of privacy, whilst offering a narrow view shaft to the ocean. These walls guide the visitor’s gaze, subtly protecting the residence from the public eye. Beyond, the house unfolds with a delicate interplay of thresholds. A glass-walled living room merges seamlessly with an expansive deck, while a concealed passage behind the kitchen wall leads to the private, tranquil spaces.
Outdoor living is choreographed in response to the elements. A northern deck spills out at ground level, terracing toward a sunken firepit at the water’s edge—an intimate enclave reminiscent of a ship’s stern, where flames flicker against the tide. To the south, a second courtyard nestles between house and studio, fully shielded from coastal winds and encased in a lush native garden. Here, vertical cedar, stone, and grey plaster form a restrained palette, allowing the ever-changing light of the evening sun to animate the surfaces.
Now settled, the home breathes with the sea. Doors slide open, blurring the line between shelter and shore. Waves murmur, the scent of salt lingers, sheer curtains ripple in the breeze—light dances on water, on glass, on walls—a seaside sanctuary in every sense.

